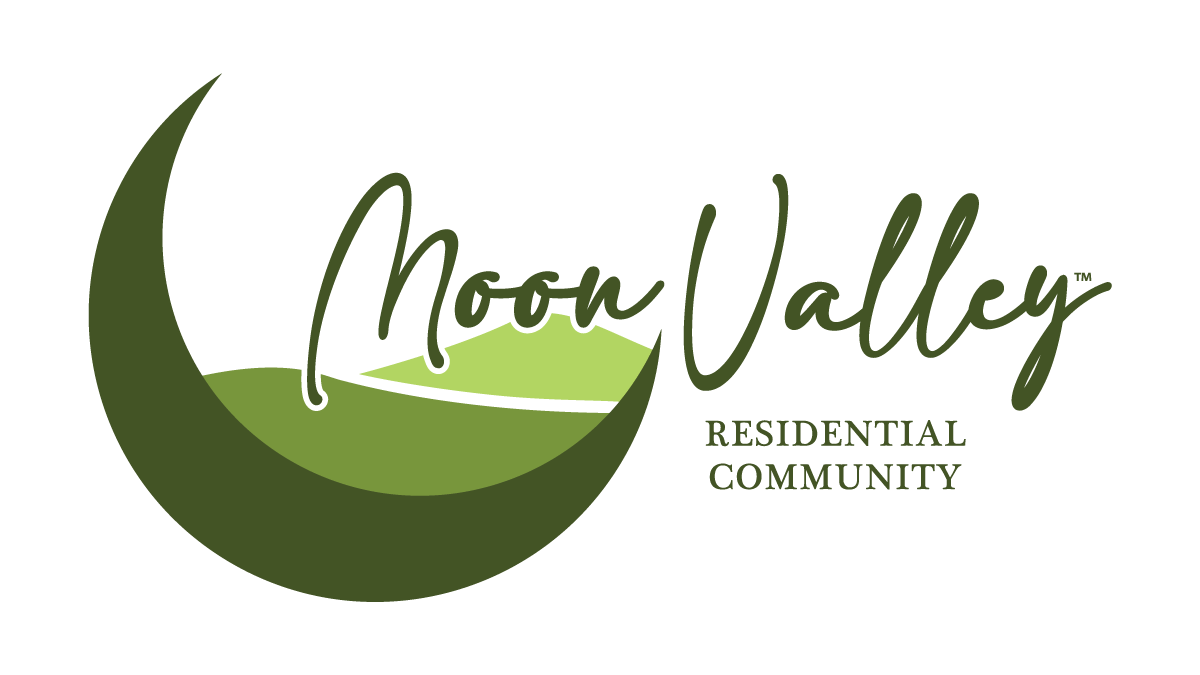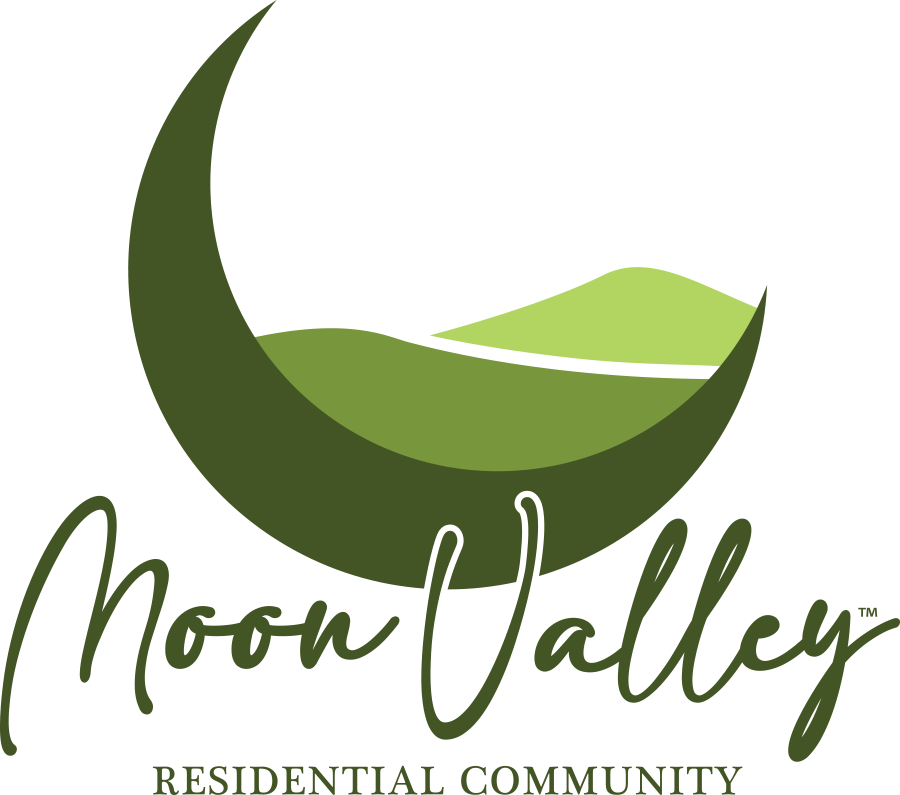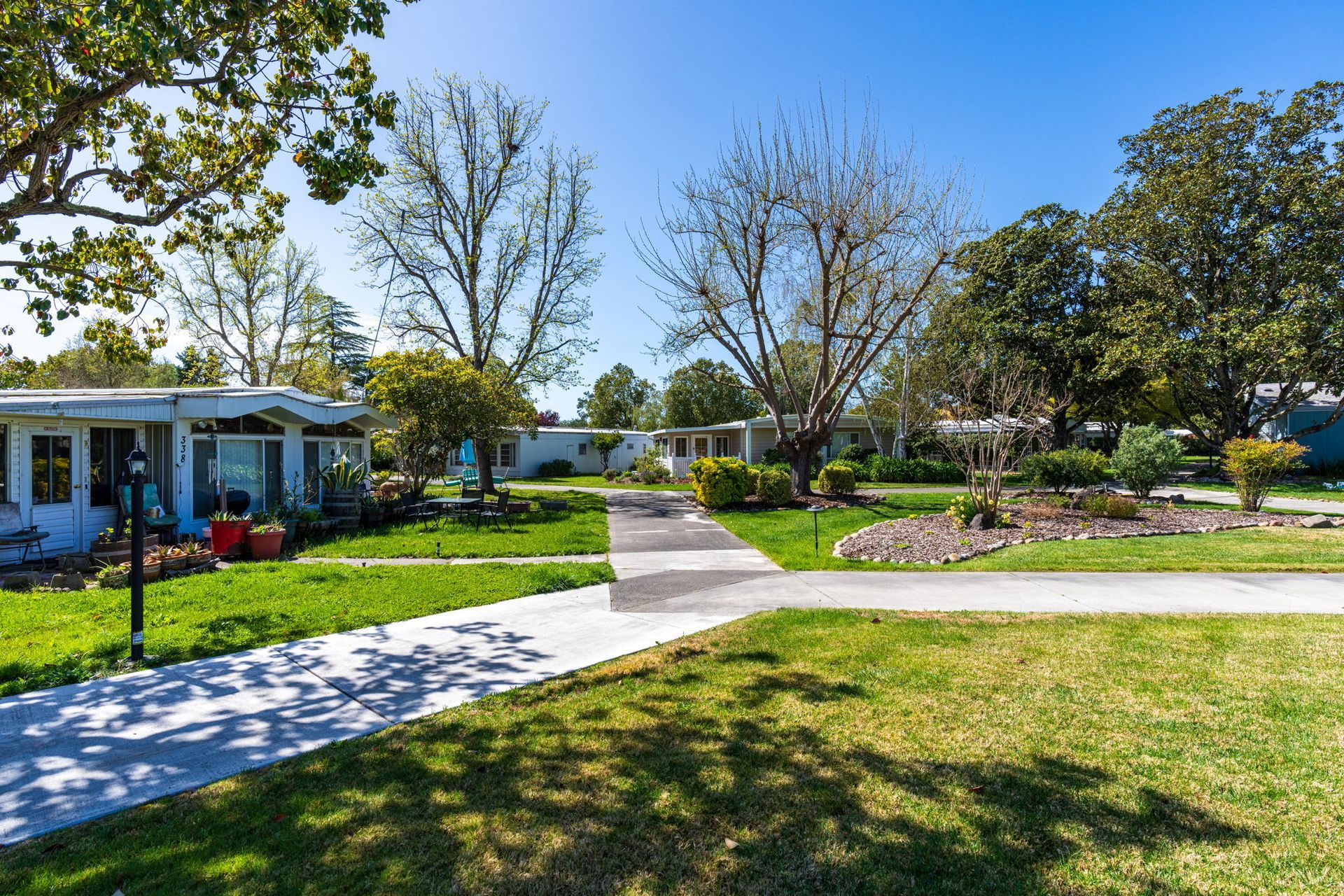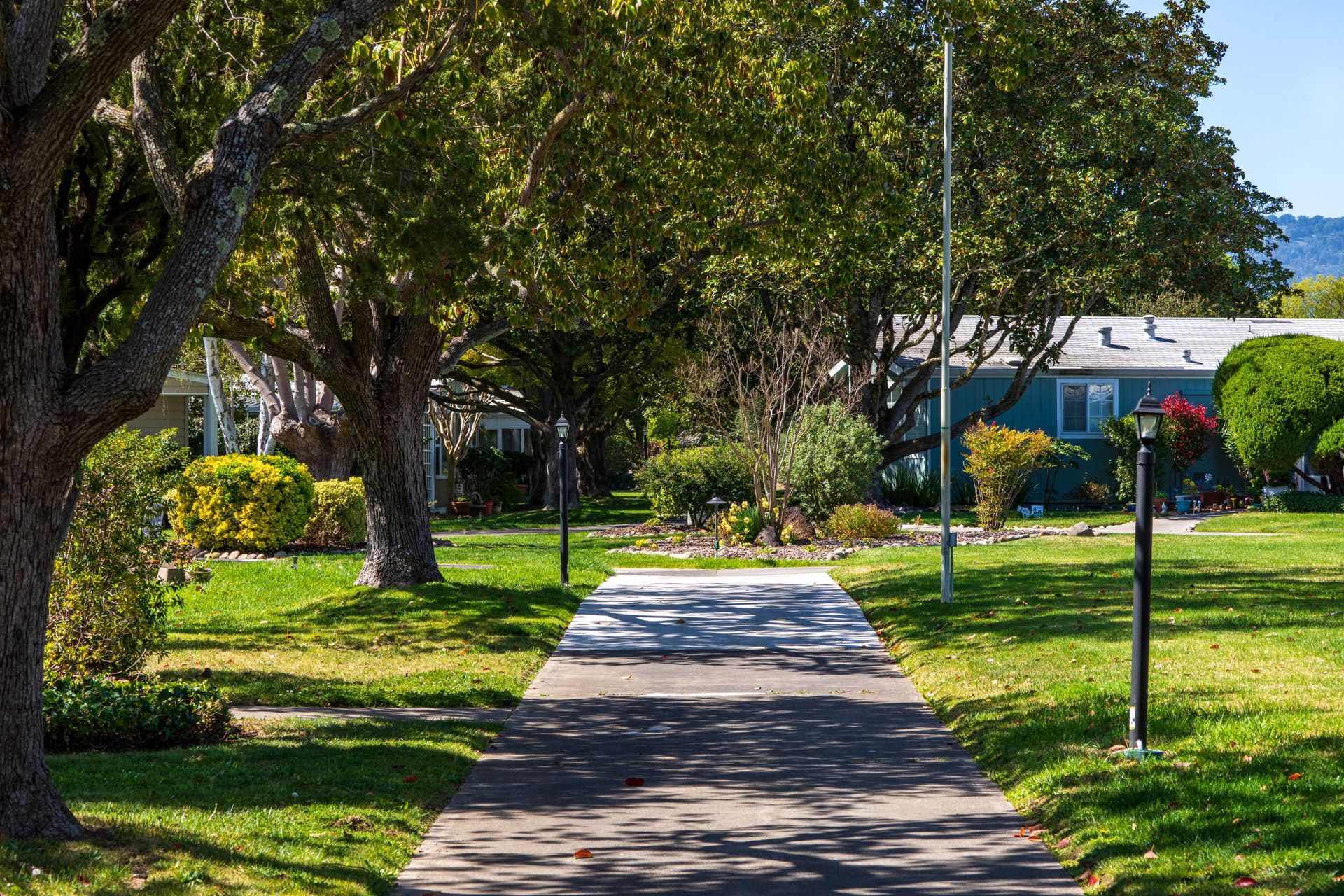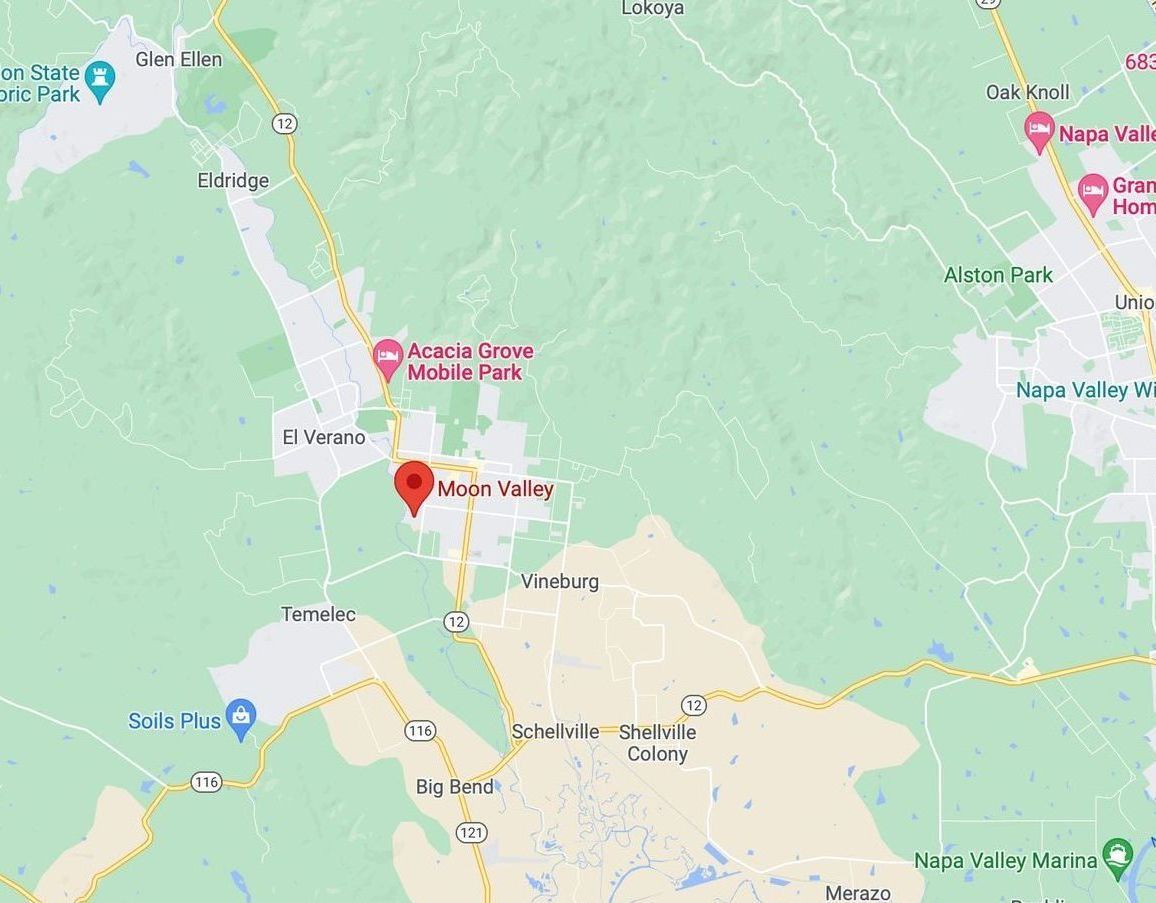
Moon Valley Site Information
The homes in Moon Valley are situated in a unique cul-de-sac / wagon wheel design. Parking is located at the rear of the homes in the form of carports and garages. The homes front onto well-landscaped islands, manicured lawns and tree-lined sidewalks. Approximately eighty percent of the homes in Moon Valley are 20 feet wide, ten percent are 24 feet wide, nine percent are single wide (10-12 feet), four homes are 26 feet wide and one newer home is 27 feet wide. You can view a detailed diagram of Moon Valley's site layout below. The PDF opens in a new page.
